Ugly, ancient wallpaper hidden behind a mirror
It was several months ago. . . I walked into the guest bathroom upstairs and once again, I was reminded how much I hated the very old brown and gold tile on the floor. Clearly it was popular back in the 60’s when this house was built. It was probably a kind of Mediterranean design. Positively ugly now! Several tiles were cracked. When we bought our home 7 years ago, I was more charmed by the house and didn’t pay a lot of attention to the bathrooms, although I knew they hadn’t been remodeled. Updated with décor, but not remodeled at all. In this particular bathroom, the grout was gone, mostly where the tile butted up against the tub. The cabinet was old, with sink tops that dated the room. Brass fixtures were everywhere. The grout in the tub and shower was chipped. The shower head we knew was barely usable for guests. A few hours later I walked into our small powder room (downstairs) and was reminded that the cabinet (small) in that room was also very old. The big, oval mirror on the wall had, at some point, fallen down and chipped a big gouge in the white and brass (oh, ugly, ugly) center faucets. The cabinet had obviously been painted ten times over the years and it showed it with uneven and some chipped paint, etc. The next day I had reason to go into the other full bath on our ground floor (fondly called Dave’s bathroom, or the “men’s” room by my DH) and looked at all the brass fixtures, the shower door there that was a bit rickety, although it did work. Houseguests had told us that the shower head in that bathroom wasn’t working right, either.
The day after that I was in our master bathroom – a combination bath and dressing area – which is quite large, actually – where we have a shower (brass and glass trim) and a single, traditionally shaped jacuzzi tub. A tub neither of us uses – partly because it’s very awkward to get in and out of it. Dave would never use it because of being a double amputee – he could get in there – but he’d never be able to get out of it. I’ve used the jacuzzi tub maybe twice in the 7 years. The tub was obviously installed when the home was built back in the 1960’s. So it’s old. It still works, but it’s got huge brass fixtures in the tub. And because it’s so large it really hogs the room.
My DH and I have talked about remodeling bathrooms a few times over the years, but always he convinced me it would be just too much money and that everything was “good enough.” Well, this time, I just said I’d “had it.” We think we’ll probably stay in our home for a good long time – we have no plans to move again unless it was to go to a retirement home at some point – and I merely said to my DH that if and when we ever do sell this house, we’d just have to remodel the bathrooms if we expect to get a fair price for our home. So, why wait until then to remodel the bathrooms – we should remodel them now so we enjoy it. He agreed.
So, to cut to the chase here, we’re in the process of having our 3 1/2 bathrooms remodeled. It’s been about 4 weeks now and to say that it’s loud and noisy here every weekday is an understatement. The first few days it was the jackhammers. And lots of pounding. Day in and day out there is pounding from the 2 1/2 bathrooms they are working on currently. There’s the hot mop (tar) wagon that has been here twice so far. Oh, we just had to get out of the house those days. It was awful – the smell. Some days there are two teams of worker bees here – working on two bathrooms at a time. Compressors run part of the time too. Our master bath is untouched at this point – so that’s the bathroom we must use currently. (After they finish the other 2 1/2 bathrooms, they’ll start on the master bath, which will likely take longer to do.) We have no privacy, hardly, for 8-9 hours a day. The workers are very nice, and they clean up everything impeccably every single day, but people stream in and out of the front door, the back door, trooping up and down the stairs and into and out of the garage all day long. Tile saws are buzzing. And more hammers pounding. We have very limited parking behind our house (we live on a buttressed hill) so some days it’s difficult even getting our car(s) out of the garage because there are workers’ cars here and there.
There’s not much to show yet in this process. But here’s a photo I took this morning showing the guest bathroom downstairs (we have one guest bedroom on our ground floor), and it’s where most of our houseguests stay. We have a king bed in that room, and the bathroom is across the hall.
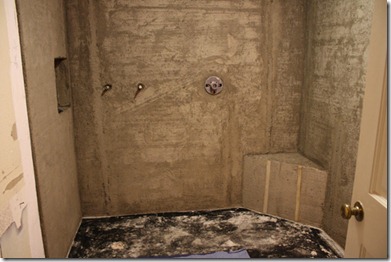 I was standing in the doorway to take the photo – a 4 foot cabinet and sink will go in on the left. The toilet is behind the door you can see on the right. Ahead is the new shower. A walk-in shower which will have a barely discernible lip on the right edge so it could be accessible by wheelchair if necessary. The floor you see isn’t wet – it’s just the dried hot mop. And it was just to the left where I took the photo of the wallpaper at the top of this post. Who knows how old that wallpaper is. Probably from the late 60’s or maybe early 70’s. Horrid. There was a large mirror on the wall, so we never knew, of course, about the wallpaper behind it. This bathroom was painted a bright brick red color in its most recent style. It will be more neutral now.
I was standing in the doorway to take the photo – a 4 foot cabinet and sink will go in on the left. The toilet is behind the door you can see on the right. Ahead is the new shower. A walk-in shower which will have a barely discernible lip on the right edge so it could be accessible by wheelchair if necessary. The floor you see isn’t wet – it’s just the dried hot mop. And it was just to the left where I took the photo of the wallpaper at the top of this post. Who knows how old that wallpaper is. Probably from the late 60’s or maybe early 70’s. Horrid. There was a large mirror on the wall, so we never knew, of course, about the wallpaper behind it. This bathroom was painted a bright brick red color in its most recent style. It will be more neutral now.
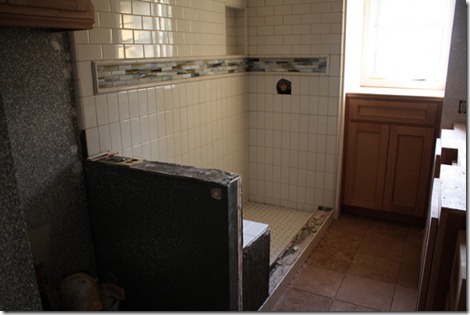 There’s a picture of the upstairs guest bathroom. Shower, obviously, on the left. There will be granite on the countertops and pony wall, and glass from the pony wall up. A sliding shower door on the far side. I love the horizontal green glass tiles in the middle of the shower. Toilet front left. Sinks on the right. New tile floor (hooray – the brown and gold stuff is gone). We also will have a pocket door into the bedroom (front right) that will allow privacy for guests staying in that room. That was my idea.
There’s a picture of the upstairs guest bathroom. Shower, obviously, on the left. There will be granite on the countertops and pony wall, and glass from the pony wall up. A sliding shower door on the far side. I love the horizontal green glass tiles in the middle of the shower. Toilet front left. Sinks on the right. New tile floor (hooray – the brown and gold stuff is gone). We also will have a pocket door into the bedroom (front right) that will allow privacy for guests staying in that room. That was my idea.
We have been very fortunate over the last 15 years to have a decorator – now she’s a very good friend – help us. Darci completely remodeled our previous home and worked with us when we moved into this house 7 years ago. She took about 2 days to create a vision for all of these bathrooms, and with very little discussion, we’d agreed on colors, tile, granite concepts, cabinet styles, sinks, toilets, etc. We’ve learned to trust her judgment! We did have to visit a granite yard to pick out two slabs that will be used for the various rooms. With our kitchen remodel I did most of the design myself, but with bathrooms I’m glad to let her do the hard part. Actually we’re not changing the layout of the rooms. Just updating everything within each one. The jacuzzi tub is going, but we’re replacing it with a free standing tub that will be tucked into a corner. Every home does need a tub somewhere (I’ve learned that from watching all the HGTV shows over the years).
 There’s a pix of the copper vessel sink that will be installed in the powder room. This is the only vessel sink we’ll have – all other rooms will be more functional, traditional. But I wanted a vessel sink (relatively inexpensive, as vessel sinks go) in this small powder room to make it a bit more stylish. The countertop here will be marble, with a neutral granite backsplash. This room is wallpapered with a rustic brick design showing tufts of little plants growing between the bricks.
There’s a pix of the copper vessel sink that will be installed in the powder room. This is the only vessel sink we’ll have – all other rooms will be more functional, traditional. But I wanted a vessel sink (relatively inexpensive, as vessel sinks go) in this small powder room to make it a bit more stylish. The countertop here will be marble, with a neutral granite backsplash. This room is wallpapered with a rustic brick design showing tufts of little plants growing between the bricks.
This project probably won’t be completed for another 2 months. That’s a guess. Maybe they’ll surprise us and be able to do it faster than that. Tile was backordered, so there have been delays already. And doing the templates for granite takes at least 2 weeks. The cabinets require the most time. We’re also having a closet guy build in our master closets too. The two closets have built-ins now, but they’re old and were probably a DIY (read: cheap) to begin with. Add another $2800 to the job! Whew, remodeling bathrooms is one very expensive proposition! Little did I know that bathrooms are the most expensive interior real estate to remodel. Most of this house originally had popcorn ceilings, and Dave’s walk-in closet still has it. That’s going, obviously.
Fortunately, our kitchen, living room, dining room and family room are all untouched by this project, so we stay there most of the time during the daytime hours. My upstairs office is fine too, although the noise is often very loud. But, plenty of cooking has gone on during this process. Stay tuned. Pound . . . pound . . . pound.



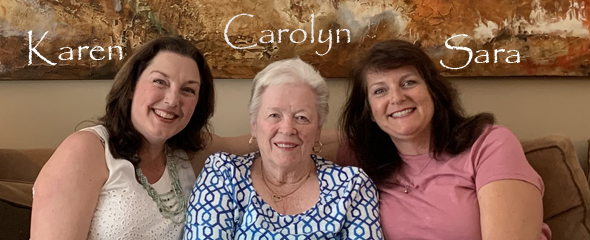
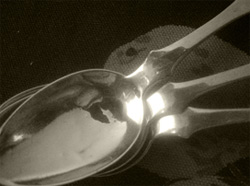
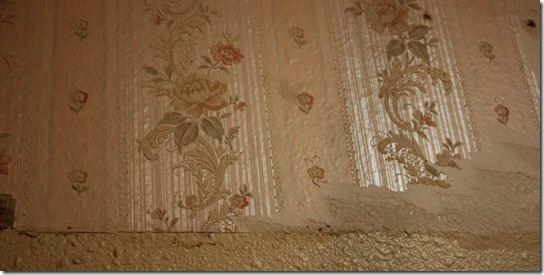

Melynda@Moms Sunday Cafe
said on June 11th, 2011:
A big project! Kitchens and baths always work out that way, only because so much needed equipment along with water and electricity. Love the copper sink!
Thanks, Melynda! I’m anxious for the project to get done and have our house back! . . . carolyn t